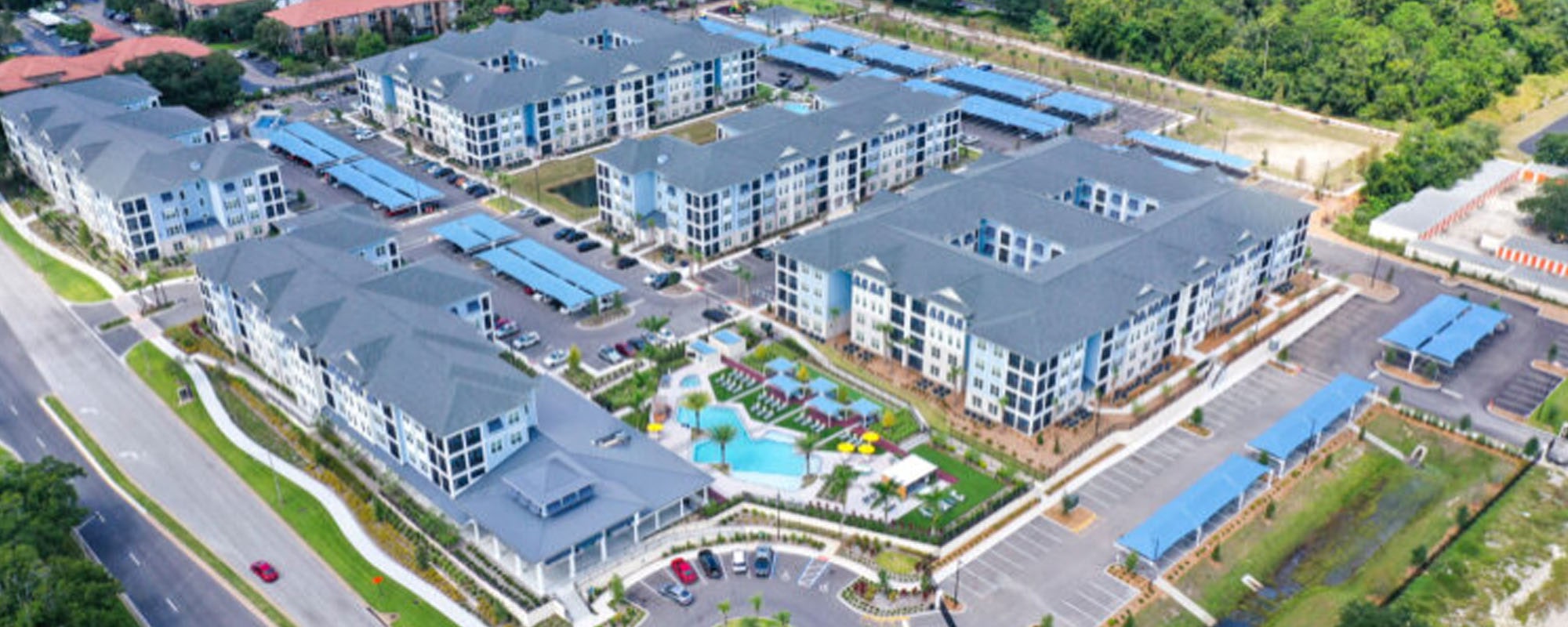Project Details
Builder: FaverGray
Project Name: The Rise at Metrowest, now West Vue Apartments
Location: Orlando, FL
Units: 442
Build Type: Multifamily, Wood Frame Construction
Electrical Subcontractor: IMC Electrical

Project Description
The West Vue Apartments (The Rise at Metrowest) project is a 442-unit luxury apartment community located on an approximately 17-acre site at 6003 Raleigh Street in Orlando, FL. The development consists of 442 apartment units in one 4-story Type III apartment building that includes the Clubhouse, two 4-story Type I apartment buildings, and two 4-story Type II apartment buildings along with one maintenance building, two swimming pools, a pool bathroom, clubhouse containing separate fitness room, spinning room, yoga room and a clubroom containing a full kitchen and bar; a trash compactor enclosure. Type I apartment buildings include two elevators, and Types II and III each include one elevator.
Construction is generally wood frame with some structural steel, primarily in the clubhouse. The exterior is primarily fiber cement siding with brick veneer on the first floor. The roofing consists of asphalt shingles and standing seam metal roofing. All building slabs are post-tension concrete on grade. Interior finishes consist of painted drywall walls, ceilings with a textured finish, and a mixture of carpet and LVT flooring. Stainless steel appliances, wood cabinetry, and trim with solid surface granite countertops are installed throughout the complex to finish off the contemporary style.



